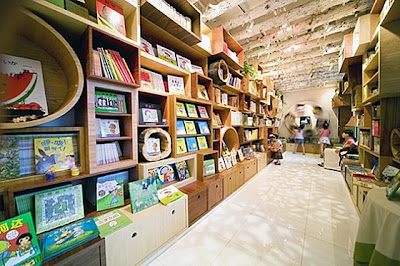Interior design is highly needed by the society. Sako Architect came up with such a brilliant idea. Great design is not necessarily expensive. It really depends on the designer's idea.
When stepping up to the second floor, the hemispherical activity space covered with rough bark appears. Its internal is a pure white space just like a snow room, with irregular round holes on the top. The ground is with different height, used as the stage and auditorium, paved with colorful carpet, where children can lie on to read freely. Passing through the activity space, it is the office area inward, where the office desks are laid with the log sections in pieces, extending to the wall surface. While there is a sudden change of the style of the toilet, with all surfaces used with the mirror finished stainless steel as the decoration. When entering, people will be extended boundlessly together with the colorful round surface with lighting under the reflection of the mirror finished stainless steel.
On the first floor, the bookcases are arranged fully with a full wall. The bookcases with diversified width, depth, thickness are made by using boards of various trees, some of which protrude or withdraw, forming a solid structure. Wherein, there are the bookcase made of a hollow log, thereby bringing a fresh “expression”. The floor is projected with flourishing leaves, making people truly experience the sense just as sunshine reflecting through the leaves. The ceiling is arranged with logs with branches in equal distance, so people can see the appearance of the annual ring at the tree end through the glass when passing by.
Kid’s Republic 4 in Shanghai : It is a picture bookstore, facing an avenue with a lot of people passing by, in Shanghai. The first floor is a slightly long plane with less depth for the bookstore, and the second floor is used as the activity space and office.
The world of the picture book is with trees and forest as the stage, quite a lot of which are for the key of the story development. This may result from the life sense of the trees and the mystery reflecting against sun and moon change, making the story happen here naturally. As the same in the architecture world, the trees have been processed to be various forms and used in various segments for the architecture since the ancient times. Try to introduce the integration method different from the previous ones for the general combination of “Picture Books and Trees”, so as to be a new space to create the new story.
One big tree is exploded into various elements, which were embedded in the space. Cut and process the trunk, branches, bark, and leaves, thereby keeping the material sense when making them abstraction. Accordingly, these materials forming ceiling, walls, stairs and furniture, and other spatial elements are constructed newly. It is like the process that a fish is cut into various parts, cooked and then combined again to some extent.

Kid’s Republic 1 in Beijing : Colorful ribbons that “wrap” the space and colorful ribbons that “twist” in space?these two types of colorful ribbons create a place that both creates and cultivates the curiosity of children.
KID’S REPUBLIC in Beijing has an activity room on the first floor and a children’s bookstore on the second floor. The activity room on the first floor is a rainbow-like space created with 12 colorful ribbons of different perimeters. Activities like story-telling and animation shows are periodically held here. The section gaps in the wall and ceiling are used for illumination or displaying items, while those in the floor are also used as a stage and an auditorium. Carpets are laid in the room for children to freely sit and lie down on the floor.
In the nutshell, designing a great interior design needs a lot of great ideas. just like what we see above.
source: Sako architect






No comments:
Post a Comment